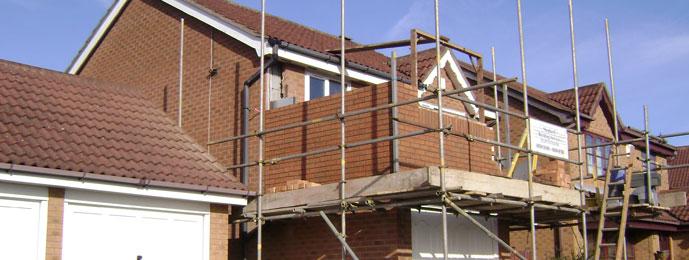Here, at Shephard Building Services, we often get asked for inspiration when it comes to extending your home. Clients who want to extend their existing property struggle for how best to go about adding extra space, and ultimately value to their home.
There are a few important areas everyone needs to consider when thinking about extending their property including the size, the cost and the effect on the overall layout of your home.
So, in our latest post we thought we’d run you through some of Shephard’s house extension ideas, based on over 25 years of knowledge and experience in construction.
Our Ideas for House Extensions
Two Storey Extensions
A two storey extension can, in much the same way as a single storey extension, be built as part of the original property. Planning permission is often more important when building multiple storeys as it can result in potential issues with neighbours. That’s why, with each project, we have a ‘one point of contact’ rule. This means every element of the project is under the supervision of one of our management team. This means any potential issues are covered in our initial consultation, which always occurs before we start any project.
Over-Structure Extension
Over-structure extensions are when an extension is built over the top of structures already present such as a garage, a kitchen, a living or dining room. They are often complex projects but always prove a really shrewd use of space. Ultimately, they provide a great opportunity to add value to the property without the need for more floor space. Again, gaining planning permission for these sorts of properties can be quite tough as it’s often difficult to determine whether issues such as distance to boundaries and aspect ratios are a factor.
Our Approach to House Extensions
For every project our ‘one point of contact’ service means you won’t have to source and micromanage each service. We’ve got it covered! From the plumbing, the electrics, to the painting and decorating we are committed to ensuring everything happens on time and to budget.
Here’s a more detailed breakdown of our approach to every project:
- Primary Consultation Session
- Comprehensive Project Outline
- Efficiency in Materials and Construction Methods
- Detailed Architectural Plans
- Every Regulation and Consideration
- Accurate Quote and Cost Estimates
- Accurate Timeline
Contact Us For More Info!
So, if you’ve been inspired by any of our house extension ideas then don’t hesitate to contact us for more info! We provide a no obligation estimate over the phone on 01509 210 960 or through our online referral form. It doesn’t have to be an extension mentioned here either, we can help regardless of the project. Our friendly, professional team of building experts are always on hand to answer any queries you may have.


